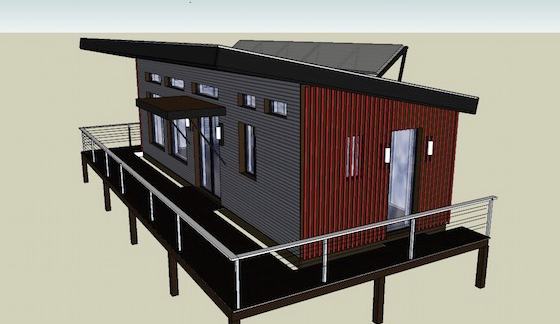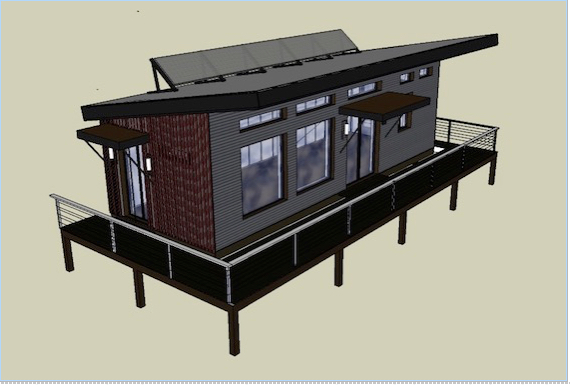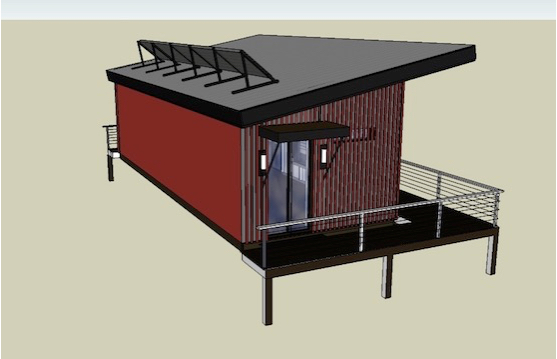C2Zero Hemp Cabins
96 - 640 sq. ft. affordable pole building

Pole framing and Pole building framing, commonly known as Pole building is a simple building technique adapted from the labour-intensive post ’n beam construction technique. It uses large poles (or squared off posts) buried in the ground to provide the vertical structural support and strong ”girts” parallel to the floor to provide horizontal support. The method was developed and matured during the 1930s as changes in agricultural practices, including the shift toward engine-powered farm equipment, created demand for cheaper, larger barns and storage areas. Unlike competing building methods, once the poles, girts, and rafters are put in place, much of the construction work on a pole-built structure can be handled by a single individual over the course of a month or season. 
C2Zero Hemp Pole Cabins are engineered to 180 mph (300 kph) winds finished with either lime stucco, wood, metal siding, MgO lap-siding - or combinations. ALL natural VOC-free materials enhance occupant comfort and health.
Features:
- Universal design
- Hempcrete wall insulation provides Thermal Mass
- Natural Lime Render, wood or metal exterior cladding (or combinations)
- double glazed windows and doors with screens
- Rainwater storage (optional)
- 2’ eaves for passive solar
- LED lighting with smart sensors/switches at comfort height
- Grid-tied solar PV (optional)
- Faraday cage protected
- Tankless hot water system
- Water purifiers
- SUITABLE FOR ALL TERRAINS
Better-than-Zero-Carbon footprint starting at 200 square feet (minimum) available in multiples of 4' starting at $200/square foot ($2000/M2) (see below for more detail).
Building Process:
- Structural Engineer uses penetrometer for depth of poles
- Poles/framing lumber arrives to site
- Poles are set to calculated depth extending to roof line
- Floor joists are lagged to poles, cantilevered for exterior deck
- Hemp insulation installed between floor joists
- Roof framed, sheeted, installed
- Rough Plumbing/Electrical/Low-Voltage/EMF services installed
- Sub-floor installed over floor joists
- Girts cut, installed between poles
- Windows and doors roughed in and boxed for Hempcrete
- Wool ceiling insulation installed
- Deck railings installed
- Lime, wood, metal, MgO exterior cladding installed
- Mineral paints only to be used
- Plumbing/electrical services finished, signed off and turned on
Please note: any size structure with plumbing requires a building permit
Decisions you will make:
- Windows and doors (including hardware and screens)
- Laundry tub and appliances
- Internal cupboards and storage
- Kitchen cabinets, countertops, sinks and appliances
- Exterior/Interior finish colours and sealers (must be breathable)
- Shower/bath and vanity units
- Bathroom, toilet, kitchen fixtures
- Tankless hot water system
- Water purifier system
- Power meter
- Finish roofing materials
- Solar panels/inverter
- Rainwater collection system
- Floor coverings
- Ceiling fans
- Fireplace/Heat pump/HVAC
- Decking materials and handrails
- Finish mouldings
- Light fittings, switches and finish plates
- Building works insurance (typically 6 month term)
While the above list is extensive it may not include everything you desire in your new C2Zero cabin. Of course we can make suggestions for best products and practises but these are personal choices and prices do vary so to keep this process simple we leave those purchase decisions to you. Alternatively you may elect to build your own cabin using our natural, sustainable materials, in which case we can supply materials and rough framing labour to erect the structure and you finish at your own pace with your friends and family lending a hand - Hemp Kombucha and beer optional
Costs to build vary by country, region, climate and building codes. Therefore any prices shown here are indicative only and must be calculated in accordance with local building costs and prices. Hemp Technologies accepts no liability for materials purchased from other suppliers.
